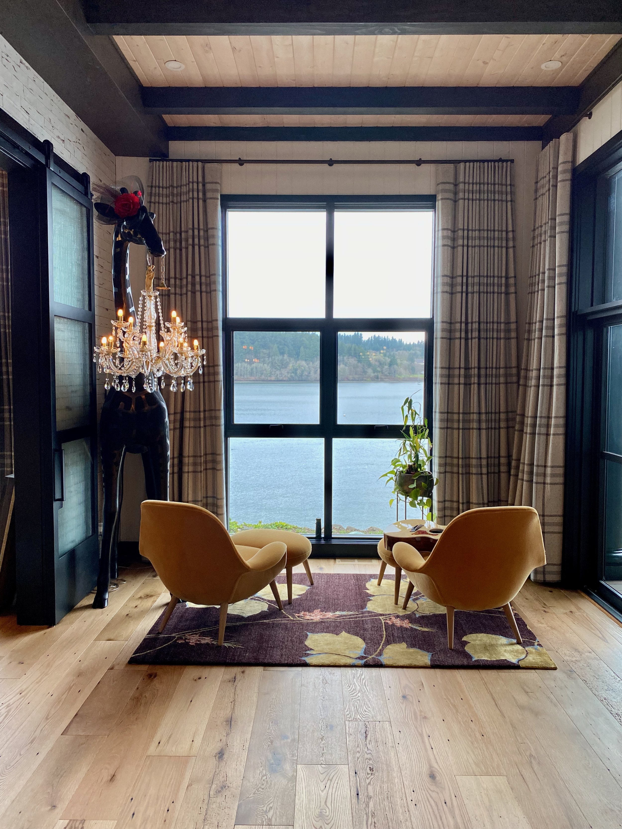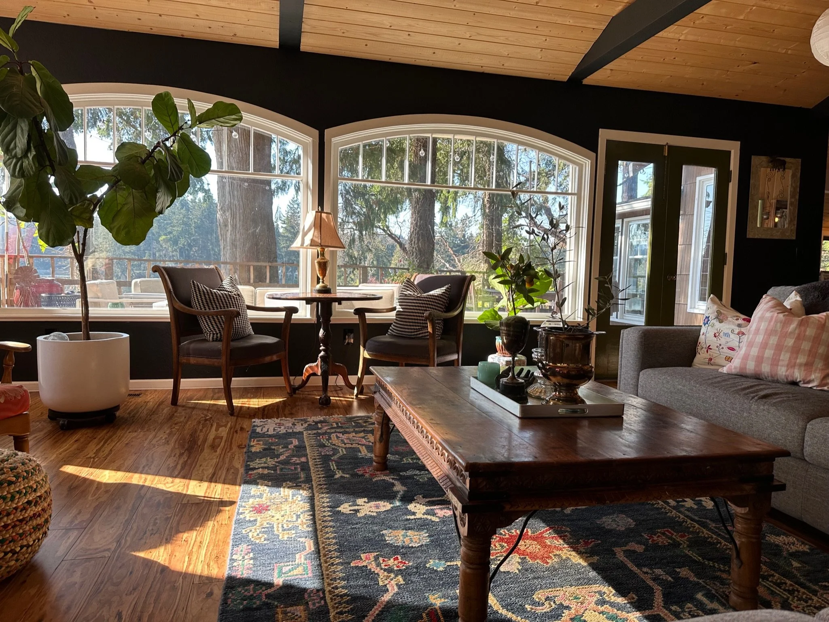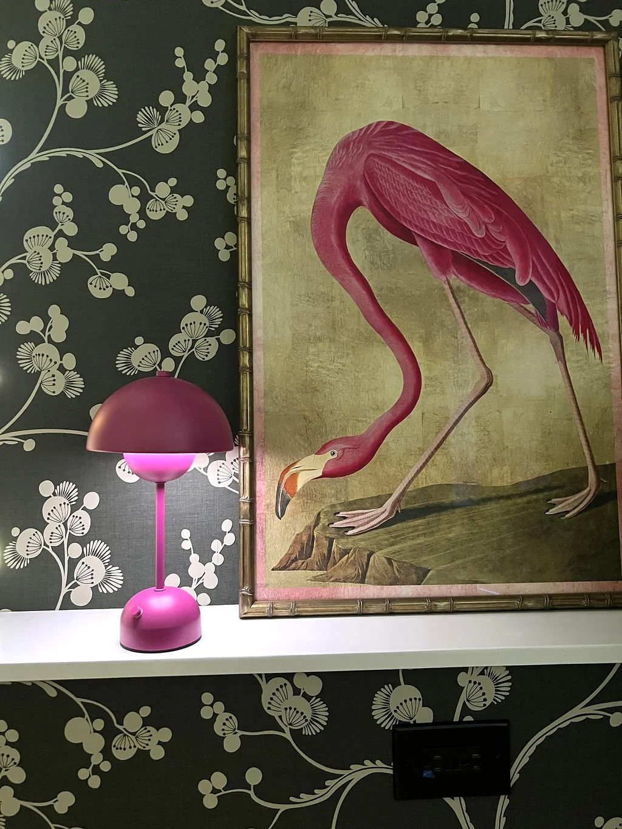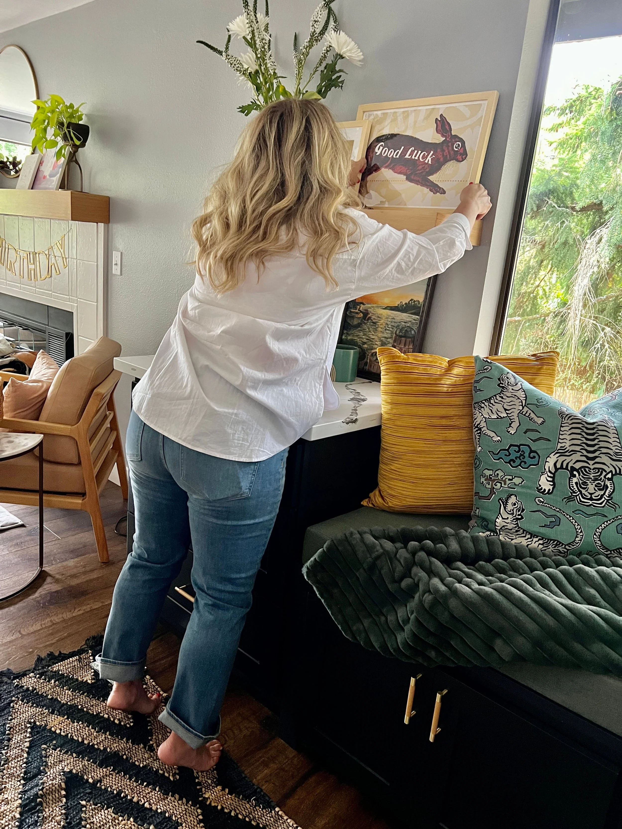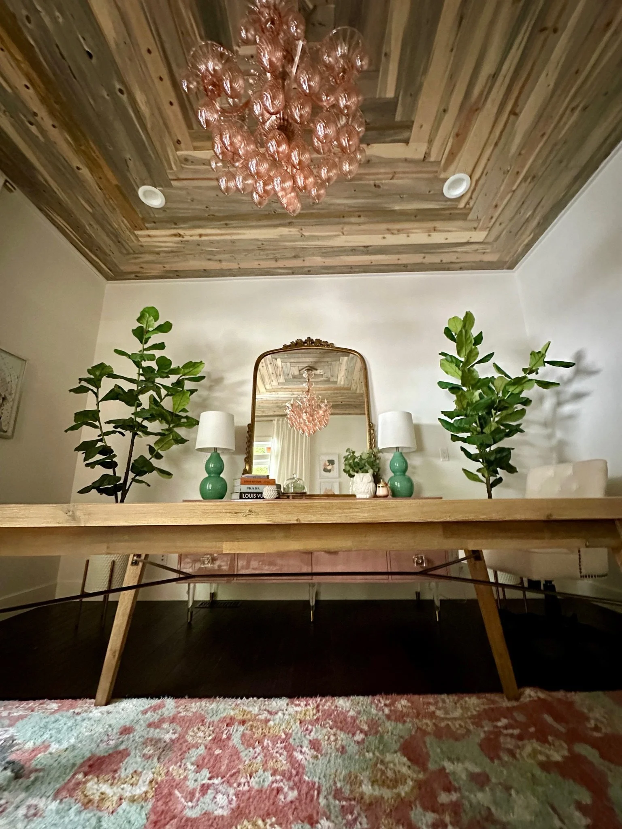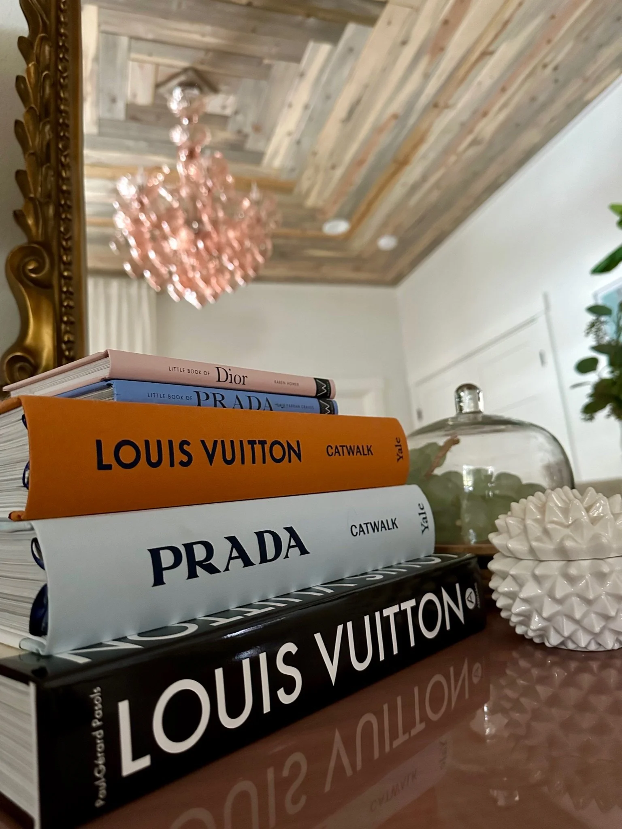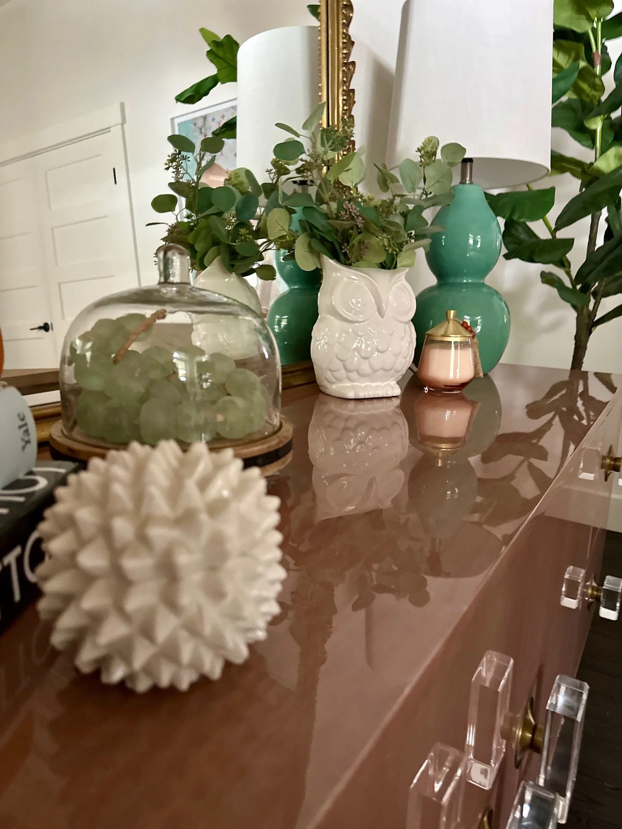Personal, meaningful interiors that reflect your life and style
Delight Driven Design
for the Way You Live.
Delight Driven Design
your home should feel like a true extension of you
At Kristin Alvarado Design, every project begins with your story. How you live, what brings you joy, and where your space feels full of potential. We begin by listening closely, then collaborate with you to design environments that are not only beautiful but personal, functional, and deeply meaningful.
Our goal is simple: when you walk through your door, you should feel completely at home and think, “Yes! This is so me”.
It’s your delight is that drives our design.
We approach every project with care, creativity, and intention. Designing spaces that enhance daily life, reflect who you are, and feel like a true reflection of your world.
Interior CONSULTATIONS
Our consultations meet you where you’re at, whether it’s picking paint colors or planning a major remodel.
-
Your first step toward transformation.
In this 60–90 minute session, we offer curated, real-time design advice tailored to your space. Whether you’re refreshing a room, rethinking your layout, or beginning a remodel, we’ll walk you through the first steps with clarity, inspiration, and a plan.☑ Walkthrough of the space
☑ Design direction + advice
☑ Project scope + budget conversation
☑ Follow-up estimate for design services -
Pinpoint your perfect palette.
In this 60–90 minute session, we’ll collaborate to create a personalized color plan for your home. From walls to cabinetry, we’ll guide you through mood, tone, and flow—ensuring your colors feel cohesive, elevated, and truly “you.”☑ Paint color selection
☑ Finish recommendations
☑ Color palette strategy
☑ Coordination across rooms -
Planning starts here.
This 60–90 minute session is designed to help you clarify the scope of your kitchen, bath, or whole-home remodel. We’ll assess your space, discuss layout changes, and review functionality—all while aligning with your goals and timeline.☑ Review goals, style + function
☑ Remodel walkthrough
☑ Floor plan brainstorm
☑ Follow-up with a tailored Scope of Work
interior DESIGN SERVICES
Personalized interiors that reflect how you live and what you love. From layout planning to final styling, every decision is rooted in your lifestyle, needs, and personality.
These tailored, hourly engagements guide you through the design process. From initial concepts and mood boards to selections and completion, creating spaces that are beautiful and livable.
-
Your space should feel like you.
Through thoughtfully curated mood boards and tactile materials, we’ll shape the visual direction of your home—defining the tone, texture, and aesthetic heartbeat. This visual direction becomes our guide, bringing cohesion and clarity to every decision that follows. The result? A space that feels layered, intentional, and unmistakably you. -
See it before it’s built.
Floor plans, elevations, and 3D renderings created so you can visualize your design clearly before construction begins—offering precision, planning, and peace of mind. -
Thoughtful planning. Beautiful outcomes.
We believe a well-designed remodel begins long before demo day. Our approach starts with understanding your space, your goals, and how you want to live. From layout planning to fixture selections and finish coordination, we prepare every detail up front—so bids are accurate, communication is clear, and the entire process feels calm and intentional.With a design-forward lens and a commitment to care, we bring clarity, creativity, and structure to every phase of your remodel.
-
Two of the hardest-working spaces deserve the most thoughtful design.
We combine layout, material selection, and style to transform your kitchen or bath into a space that functions beautifully and reflects your life. -
Whether you're settling in or ready for a refresh, we’ll help you style your space with intention. From art to accents, we’ll layer in warmth, texture, and personality.
-
We manage the details, so you don’t have to.
From sourcing and ordering to tracking and receiving, we handle all product logistics with care—ensuring everything arrives on time and as expected.
design projects
meet your design team
Owner, Kristin Alvarado has been in interior design creating delightful spaces for happy clients since 1994. She holds a B.F.A in Interior Planning and Design with minors in Architecture and Art.
Ready to work together?
Let’s jump on a quick Discovery Call to hear more about your space, your lifestyle, and what feels full of potential. From there, we’ll schedule your personalized Consultation, (Design, Color, or Remodel Planning) to walk through your goals, preferences, and vision together.
After our meeting, we create a custom Design Scope of Work outlining your design hours and project plan. Once approved and the contract is signed, your project is officially in the queue.
From that point on, we begin designing a space that feels like you, thoughtful, functional, and delightfully personal.
Discovery Call
Design Consult
Design Scope
Signed Contract
Newsletter sign up
MONTHLY HAPPENINGS, WHAT WE’RE UP TO, HELPFUL TIPS

